
Hello, did you know the easiest way to find homes for sale in the Vancouver area is our EASY SEARCH system
For more search options, like homes for sale on a certain street or property type, use our ADVANCED SEARCH system
For more search options, like homes for sale on a certain street or property type, use our ADVANCED SEARCH system


Homes for sale (under $5,000,000)
ANMORE
Search results: Simply click on any photo below for more information. Press the "Change Selection" button above to set number of bedrooms, bathrooms, price ranges, etc.
Anmore Listings
303 (1 found) Abbotsford (1059 found) Agassiz (49 found) Anmore (15 found) Belcarra (10 found) Boston Bar (1 found) Boston Bar / Lytton (1 found) Bowen Island (36 found) Brackendale (1 found) Britannia Beach (7 found) Burnaby (1594 found) Chilliwack (811 found) Columbia Valley (3 found) Coquitlam (1092 found) Cultus Lake (18 found) D'Arcy (1 found) Delta (624 found) Egmont (6 found) Furry Creek (4 found) Galiano Island (14 found) Gambier Island (6 found) Garden Bay (14 found) Gibsons (120 found) Halfmoon Bay (39 found) Harrison Hot Springs (49 found) Harrison Mills (2 found) Hope (64 found) Keats Island (9 found) Ladner (29 found) Laidlaw (1 found) Langdale (2 found) Langley (1440 found) Lindell Beach (12 found) Lions Bay (12 found) Madeira Park (15 found) Maple Ridge (761 found) Mayne Island (4 found) Mission (421 found) Nelson Island (3 found) New Westminster (546 found) North Vancouver (821 found) Other Islands (3 found) Pemberton (39 found) Pender Harbour (8 found) Pender Island (7 found) Pitt Meadows (106 found) Port Coquitlam (327 found) Port Moody (307 found) Richmond (1844 found) Roberts Creek (29 found) Rosedale (25 found) Ryder Lake (2 found) Salt Spring Island (3 found) Sardis (7 found) Sardis - Chwk River Valley (7 found) Sardis - Greendale (4 found) Sechelt (147 found) Squamish (188 found) Sunshine Valley (5 found) Surrey (3922 found) Tsawwassen (87 found) University Endowment Lands (1 found) Vancouver (3824 found) West Vancouver (405 found) Whistler (194 found) White Rock (308 found) Yale (4 found) All (21532 found)
All (21532)
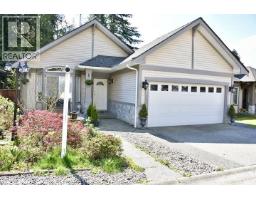 |
$1,639,900
122 BLACKBERRY DRIVE, ANMORE
4 Bedrooms, 3 Bathrooms, 2464 sqft
Spacious 4 bdroom & 3 bathroom two level ,over 2464 square ft house by Village of Anmore offers an open floor plan ,with 2 years old new kitchen, Granite counter top, island , appliances, German flooring through out the house, hot water tank, 3 years old roof, and freshly painted. Main floor opens up to Large primary bedroom , updated on-suite bathroom & walk-in closet plus a 2nd bedroom and bathroom on the main. The ground level offers 3rd bedroom,w/ home office/flex room & laundry room. The o ... Click for more details
Call Captain Vancouver at (604) YOUR KEY |
R3045968
Listing by Royal LePage Sterling Realty
|
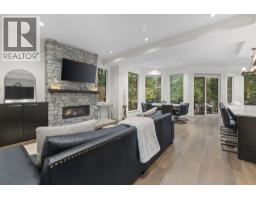 |
$1,748,000
22 3295 SUNNYSIDE ROAD, ANMORE
5 Bedrooms, 4 Bathrooms, 3615 sqft
There´s living near the forest, and then there´s living in it. Just a 10 minute walk from Buntzen Lake, this custom modern home brings nature right to the glass line. Oversized windows frame tall evergreens, while warm wood and stone finishes wrap around two gas fireplaces. The chef´s kitchen features double ovens, one full fridge, one mini fridge, and one wine fridge. Spa bathrooms include glass showers and a deep soaker tub set beside forest views, perfect for quiet forest bath calm. ... Click for more details
Call Captain Vancouver at (604) YOUR KEY |
R3062140
|
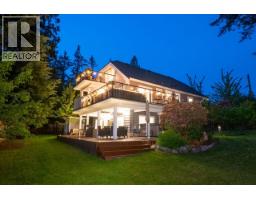 |
$1,998,000
66 MAPLE COURT, ANMORE
5 Bedrooms, 2 Bathrooms, 2749 sqft
GORGEOUS, RENOVATED HERITAGE HOME, IN A CUL-DE-SAC, ON A HUGE PRIVATE LOT!! Oozing warmth & charm...appreciate the beauty of this cozy home as it features original fir flooring, wainscotting, crown mouldings & oversized baseboards throughout. Entertaining Kitchen boasts a large island, quartz counters & newer S/S appliances. Walk out to a spectacular deck and summer nights will be celebrated here as you enjoy the privacy and serenity of the forest! Upstairs are 3 spacious bedrooms, and the Prima ... Click for more details
Call Captain Vancouver at (604) YOUR KEY |
R3058603
Listing by Royal LePage West Real Estate Services
|
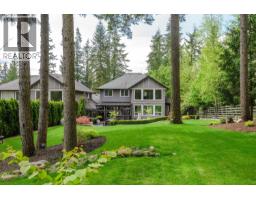 |
$2,389,000
7 ALDER WAY, ANMORE
5 Bedrooms, 4 Bathrooms, 3855 sqft
Nestled on a quiet sought after cul-de-sac, this exceptional 3,900 sq. ft. home offers the perfect blend of natural beauty, comfort + privacy. Backing onto a lush greenbelt, featuring a bright open layout with vaulted ceilings, a stunning stone fireplace, generous living and family spaces, an entertainer's kitchen, full basement with private entry + suite potential and a host of thoughtful updates throughout. Set on a private 23,000 sq.ft. lot, the expansive sun-drenched backyard oasis is ideal ... Click for more details
Call Captain Vancouver at (604) YOUR KEY |
R3050152
Listing by Sutton Group-West Coast Realty
|
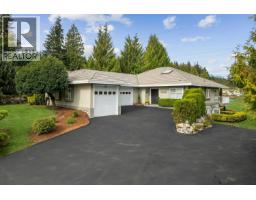 |
$2,399,000
107 HEMLOCK DRIVE, ANMORE
4 Bedrooms, 4 Bathrooms, 3732 sqft
The wait is over! If you're a family looking to own in Anmore, this could be your perfect home. This beautifully maintained property sits on a flat, usable 1-acre lot with stunning mountain views. The rancher-style home features a full basement with a 2-bedroom suite and large storage area. The main floor boasts an open layout, vaulted ceilings, spacious bedrooms, and quality finishes throughout. Enjoy a triple garage with an oversized stall for an RV or boat. A second detached double garage inc ... Click for more details
Call Captain Vancouver at (604) YOUR KEY |
R3058729
Listing by Royal LePage West Real Estate Services
|
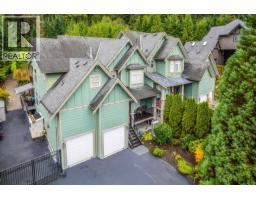 |
$2,499,000
2915 FERN DRIVE, ANMORE
4 Bedrooms, 4 Bathrooms, 3742 sqft
Luxury living in beautiful Anmore! This impressive 1/2 duplex offers over 3,700 sqft of elegant living space with 4 bedrooms and 4 bathrooms. Designed for comfort and style, it features updated paint, rich laminate flooring, and an open-concept layout perfect for entertaining. The chef´s kitchen boasts premium appliances including a Sub-Zero fridge and Wolf gas range. Enjoy year-round comfort with air conditioning and a new heat pump (2024). The spa-inspired primary ensuite includes heated fl ... Click for more details
Call Captain Vancouver at (604) YOUR KEY |
R3061672
|
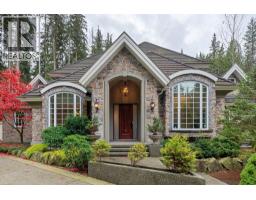 |
$2,998,000
320 FORESTVIEW LANE, ANMORE
5 Bedrooms, 4 Bathrooms, 5279 sqft
Luxury living in Anmore! Seamlessly blending elegance with nature, this 5bed 4bath walk-out rancher features an open-concept layout with soaring ceilings, a chef's kitchen with high-end appliances, exec office with gorgeous built ins, butler pantry and a private primary suite complete with spa-like ensuite and massive W/I closet. Indulge in the French inspired wine cellar or enjoy a fully equipped entertainment level with a media room, gym, games room and kitchen. Separate entry allows for brigh ... Click for more details
Call Captain Vancouver at (604) YOUR KEY |
R3058963
|
 |
$2,998,000
1471 CRYSTAL CREEK DRIVE, ANMORE
5 Bedrooms, 5 Bathrooms, 5024 sqft
Welcome Home to this One-of-a-kind Masterpiece in Prestigious Anmore! This Magnificent Home, designed by Oscar Woodman, sits on a Beautifully Landscaped Lot with Panoramic Views. Luxury and Elegance are found throughout this Spacious Home providing your family with 5 Bedrooms, 5 Bathrooms and an abundance of Natural Light entering through the Expansive Windows. The Main floor boasts a Grand Entrance, an inviting Gourmet Kitchen, and an Attached 3 Car Garage. The Master Bedroom is an Oasis with ... Click for more details
Call Captain Vancouver at (604) YOUR KEY |
R3004758
|
 |
$3,098,000
2871 FERN DRIVE, ANMORE
4 Bedrooms, 5 Bathrooms, 4949 sqft
Hidden Gem in Anmore Village - Private Oasis Nestled on a private 1.4-acre lot in Anmore Estates, this meticulously maintained family home is surrounded by lush trees and designed for outdoor living. Enjoy the landscaped yard with an outdoor pool, hot tub, expansive deck, pergola, and BBQ stove in the garden-perfect for entertaining. Inside, the open-concept layout features vaulted ceilings, south-facing windows, hardwood floors, and a gourmet maple kitchen with granite counters. A main-floor en ... Click for more details
Call Captain Vancouver at (604) YOUR KEY |
R2997690
Listing by RA Realty Alliance Inc.
|
 |
$3,795,000
136 DEERVIEW LANE, ANMORE
4 Bedrooms, 5 Bathrooms, 4858 sqft
NEW PRICE!! Nestled in the serene Village of Anmore, this extraordinary estate offers a rare opportunity to own a custom-designed masterpiece by renowned Oscar Woodman. This exquisite Eberwein Home blends timeless elegance with modern luxury, creating unparalleled living experience. Enjoy complete privacy with an award-winning, west-facing infinity pool that provides breathtaking sunset views over the surrounding landscape. A great family layout with 3 en-suited bedrooms upstairs highlighted ... Click for more details
Call Captain Vancouver at (604) YOUR KEY |
R3028190
|
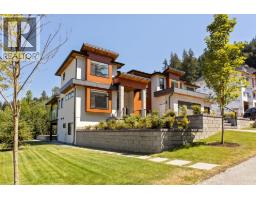 |
$3,799,000
2961 EAGLECREST DRIVE, ANMORE
7 Bedrooms, 7 Bathrooms, 5534 sqft
Brand-New MOVE IN READY dream home at Bella Terra by the lake! Quality, luxury & tranquility await you. Main features incl, open concept, high ceilings, gourmet kitchen with Thennador appliances, Spice kitchen, a large W/I pantry, an office & a huge covered deck for year round BBY & entertaining. Up are 4 generously sized bedrooms, all with their very own ensuite baths & closet organizers. Primary has 2 sinks, soaker tub & dual head shower. Basement has a bright 2 bed self-contained suite with c ... Click for more details
Call Captain Vancouver at (604) YOUR KEY |
R3061130
Listing by Royal LePage Sterling Realty
|
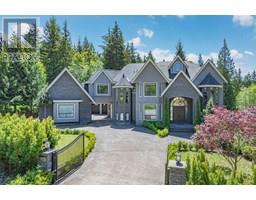 |
$3,880,000
1025 THOMSON ROAD, ANMORE
8 Bedrooms, 9 Bathrooms, 8129 sqft
Magnificent 8 bed 8.5 bath 8129SF Anmore Estate sitting on 1 acre South facing Greenbelt lot. Gorgeous Custom built home with Grand Foyer & Stunning Chandelier, Elegant Gourmet Kitchen w/Wok Kitchen, Double height ceiling Living room, Formal Dining, bedroom with ensuite on main. Beautiful Office w/Cathedral ceiling. 4 bedroom 4 bath plus flex on upper level. South facing Master Suite with his and her closets, Spa-inspired bath and private balcony. Bright walkout basement has a large Entertainmen ... Click for more details
Call Captain Vancouver at (604) YOUR KEY |
R3028687
|
 |
$4,288,000
1462 CRYSTAL CREEK DRIVE, ANMORE
7 Bedrooms, 7 Bathrooms, 6836 sqft
A RARE ESTATE....This exceptional property features a main house + a detached carriage home, offering a 1-bdrm loft & a 2-bdrm walk-out suite, updated to perfection. Triple car garage provides storage & workshop space. The outdoor area is a summer paradise, complete w/a stunning pool, hot tub & outdoor kitchen, ideal for entertaining. The main house boasts an open plan that feels brand new, lovingly maintained by the owners. It features stone countertops, high-quality appliances, & an inviting o ... Click for more details
Call Captain Vancouver at (604) YOUR KEY |
R3002307
Listing by Royal LePage West Real Estate Services
|
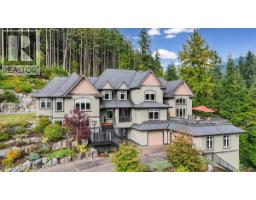 |
$4,290,000
1403 CRYSTAL CREEK DRIVE, ANMORE
4 Bedrooms, 5 Bathrooms, 6206 sqft
Your private oasis awaits! Set on over an acre at the top of a quiet cul-de-sac, this beauty is being sold fully furnished!! Luxurious, CUSTOM built with 5,400+ sq. ft. of spacious living, this home offers peace, privacy, and breathtaking mountain views. Enjoy a bright, south-facing open floor plan with a chef´s kitchen, double-height living room, and expansive balcony for entertaining. The primary suite has its own private level and spa-inspired ensuite, while 3 additional bedrooms have ensu ... Click for more details
Call Captain Vancouver at (604) YOUR KEY |
R3056560
|
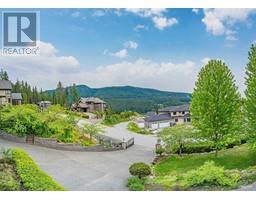 |
$4,880,000
3279 BLACK BEAR WAY, ANMORE
7 Bedrooms, 9 Bathrooms, 9216 sqft
Prestige neighbour of Anmore! One of the kind elegant home sits on 1 acre Greenberg lot with close to 10K indoor size. It has high quality finishing: double high ceiling in height, dark maple/marble tile floorings, oversized granite island, ss appliances, air conditioning, elevators through 3 levels; 4 ensuite upstairs, 2 beds in basement. There is a detached Guest House on beside individual property with 2 beds 2 bath separate yard entry. Call to book private viewing! (id:5347) ... Click for more details
Call Captain Vancouver at (604) YOUR KEY |
R2952941
Listing by RE/MAX Crest Realty
|
******** Sorry - No homes matching your selection were found on the Multiple Listing Service (MLS) for Vancouver **********
| # | MLS® | Address | City | Price | Beds | Baths | Year | SqFt | Land |
|---|---|---|---|---|---|---|---|---|---|
| 1 | R3045968 | 122 BLACKBERRY DRIVE | Anmore | $1,639,900 | 4 | 3 | 1998 | 2464 | 4171.0000 |
| 2 | R3062140 | 22 3295 SUNNYSIDE ROAD | Anmore | $1,748,000 | 5 | 4 | 2015 | 3615 | 4707 sqft |
| 3 | R3058603 | 66 MAPLE COURT | Anmore | $1,998,000 | 5 | 2 | 1930 | 2749 | 10582 sqft |
| 4 | R3050152 | 7 ALDER WAY | Anmore | $2,389,000 | 5 | 4 | 2005 | 3855 | 23120 sqft |
| 5 | R3058729 | 107 HEMLOCK DRIVE | Anmore | $2,399,000 | 4 | 4 | 1998 | 3732 | 1.15 ac |
| 6 | R3061672 | 2915 FERN DRIVE | Anmore | $2,499,000 | 4 | 4 | 2005 | 3742 | 0 |
| 7 | R3058963 | 320 FORESTVIEW LANE | Anmore | $2,998,000 | 5 | 4 | 2006 | 5279 | 15594 sqft |
| 8 | R3004758 | 1471 CRYSTAL CREEK DRIVE | Anmore | $2,998,000 | 5 | 5 | 2010 | 5024 | 27200 sqft |
| 9 | R2997690 | 2871 FERN DRIVE | Anmore | $3,098,000 | 4 | 5 | 2008 | 4949 | 1.4 ac |
| 10 | R3028190 | 136 DEERVIEW LANE | Anmore | $3,795,000 | 4 | 5 | 2008 | 4858 | 15289 sqft |
| 11 | R3061130 | 2961 EAGLECREST DRIVE | Anmore | $3,799,000 | 7 | 7 | 2024 | 5534 | 14522 sqft |
| 12 | R3028687 | 1025 THOMSON ROAD | Anmore | $3,880,000 | 8 | 9 | 2013 | 8129 | 1 ac |
| 13 | R3002307 | 1462 CRYSTAL CREEK DRIVE | Anmore | $4,288,000 | 7 | 7 | 2010 | 6836 | 1 ac |
| 14 | R3056560 | 1403 CRYSTAL CREEK DRIVE | Anmore | $4,290,000 | 4 | 5 | 2012 | 6206 | 1.01 ac |
| 15 | R2952941 | 3279 BLACK BEAR WAY | Anmore | $4,880,000 | 7 | 9 | 2010 | 9216 | 1.01 ac |
THE CAPTAIN VANCOUVER NETWORK
Captain Vancouver.com is the central hub for the network of websites in Captain Vancouver's Real Estate Network.
You can do a general search for any type of home in the greater Vancouver area by going to 604 YOUR KEY.COM or narrow down your home search by neighbourhood or by the type of property from one of the links below. Call us if you are looking to buy a home, remember buyers pay nothing for our professional services. Ian will meet with you, arrange viewings of homes that match your needs, negotiate the best price, and complete all sales and contract details for you.
You can do a general search for any type of home in the greater Vancouver area by going to 604 YOUR KEY.COM or narrow down your home search by neighbourhood or by the type of property from one of the links below. Call us if you are looking to buy a home, remember buyers pay nothing for our professional services. Ian will meet with you, arrange viewings of homes that match your needs, negotiate the best price, and complete all sales and contract details for you.
KEY HOUSE TYPES
KEY LOCATIONS
POPULAR SITES
IanBrett.REALTOR
Captain Vancouver Network:
CapVan.com (latest)
CaptainVancouver.com (new)
CaptainVancouver.ca (featured)
CaptainVancouver.net (network)
CaptainVancouver.news (news)
CaptainVancouver.tv (video)
CapVan.com (latest)
CaptainVancouver.com (new)
CaptainVancouver.ca (featured)
CaptainVancouver.net (network)
CaptainVancouver.news (news)
CaptainVancouver.tv (video)

AFFILIATED SITES
HASH TAGS
COMING SOON
FREE Realtor® representation for BUYERS, and SELLERS get cash back*
Links to the Captain Vancouver Real Estate Network
Quick links to various properties
Vancouver Cheap Homes New Listings Open Houses Feature Homes Heritage Homes Discover Luxury Island Homes Commercial Property
Vancouver Cheap Homes New Listings Open Houses Feature Homes Heritage Homes Discover Luxury Island Homes Commercial Property
Your Key to home styles
Houses Apartments Townhomes Duplexes New Homes VancouverSpecials Acreage Land Luxury Condos
Houses Apartments Townhomes Duplexes New Homes VancouverSpecials Acreage Land Luxury Condos
Quick links to popular neighbourhoods
Dunbar East Vancouver False Creek Kerrisdale Kitsilano Langley North Vancouver Point Grey Shaughnessy Surrey UBC West Vancouver
Dunbar East Vancouver False Creek Kerrisdale Kitsilano Langley North Vancouver Point Grey Shaughnessy Surrey UBC West Vancouver
Quick links to cities with homes for sale today in Metro Vancouver
Abbotsford Agassiz Bowen Island Burnaby Chilliwack Coquitlam Delta Gibsons Harrison Hot Springs Hope Ladner Langley Maple Ridge Mission New Westminster North Vancouver Pemberton Pitt Meadows Port Coquitlam Port Moody Richmond Rosedale Sechelt Squamish Surrey Tsawwassen Vancouver West Vancouver Whistler White Rock Yarrow
Abbotsford Agassiz Bowen Island Burnaby Chilliwack Coquitlam Delta Gibsons Harrison Hot Springs Hope Ladner Langley Maple Ridge Mission New Westminster North Vancouver Pemberton Pitt Meadows Port Coquitlam Port Moody Richmond Rosedale Sechelt Squamish Surrey Tsawwassen Vancouver West Vancouver Whistler White Rock Yarrow
Quick links to other Captain Vancouver sites
CondoJungle.com MarketSnapshots.ca TheVancouverSpecial.com OutOfAfrica.ca PowerofR.com 604YourKey.ca (easy) 604YourKey.com (advanced) VancouverIsSpecial.com SplitSales.ca RelocateToVancouver.ca IanBrett.ca IanBrett.com IanBrett.REALTOR CapVan.com (latest) CaptainVancouver.com (new) CaptainVancouver.ca (old) CaptainVancouver.net (network) CaptainVancouver.news (news) CaptainVancouver.tv YourKeyVancouverRealtor.com DreamHomesInVancouver.com FatCatCity.ca ReferralsPay.ca
CondoJungle.com MarketSnapshots.ca TheVancouverSpecial.com OutOfAfrica.ca PowerofR.com 604YourKey.ca (easy) 604YourKey.com (advanced) VancouverIsSpecial.com SplitSales.ca RelocateToVancouver.ca IanBrett.ca IanBrett.com IanBrett.REALTOR CapVan.com (latest) CaptainVancouver.com (new) CaptainVancouver.ca (old) CaptainVancouver.net (network) CaptainVancouver.news (news) CaptainVancouver.tv YourKeyVancouverRealtor.com DreamHomesInVancouver.com FatCatCity.ca ReferralsPay.ca
*FREE Realtor® representation for BUYERS and SELLERS get cash back* My fees are paid out the sellers commission that is shared between buyer and sellers agent. Sellers who list their homes for sale with me will get cash back.
768 Kingsway, Vancouver, BC, V5W 3C1, Canada